Do you have a project in mind?
Let’s discuss! We would be delighted to help find solutions to bring your ideas to life.
Key to the success of any project is ensuring that the interiors are an authentic reflection of our client’s requirements and aspirations. During the brief stage we take the time to learn about how the client wishes to use the property, their personal style, lifestyle and aspirations. We will build a picture of the project through a site visit or floor plans and photographs as well as ensure that we understand all factors such as time scale, budget, and any structural or administrative requirements. Following this thorough briefing stage we will send a proposal to the client outlining the brief as we understand it, with an estimated budget.

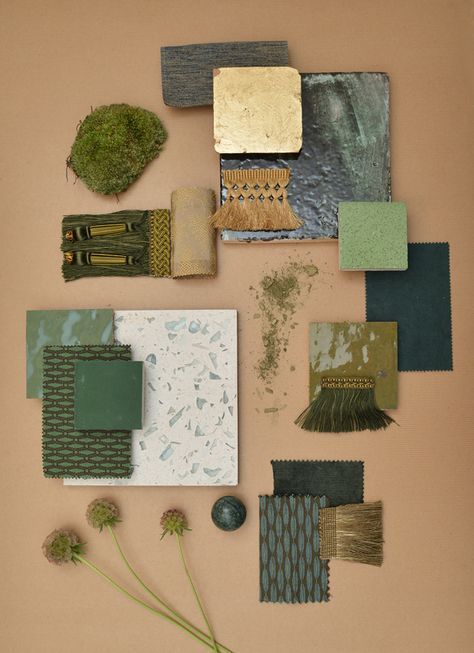
Interpreting the detailed brief we will present the concept designs, consisting of floor plans illustrating the proposed furniture layouts and any structural changes that may be required, and mood board presentations containing samples of all proposed finishes as well as imagery of suggested furniture and joinery concepts.
This is a very collaborative stage and we invite our clients to give as much feedback as possible to ensure we are on the right page.
Interpreting the detailed brief we will present the concept designs, consisting of floor plans illustrating the proposed furniture layouts and any structural changes that may be required, and mood board presentations containing samples of all proposed finishes as well as imagery of suggested furniture and joinery concepts.
This is a very collaborative stage and we invite our clients to give as much feedback as possible to ensure we are on the right page.

Having approved all of the concept designs we progress to the design development and detail design stage. All final bespoke furniture, joinery and interior architecture drawings will be presented, along with a all final finishes and curated art and accessories for clients to approve.
At this stage we will also present a fully itemised breakdown of costs in line with the agreed budget.
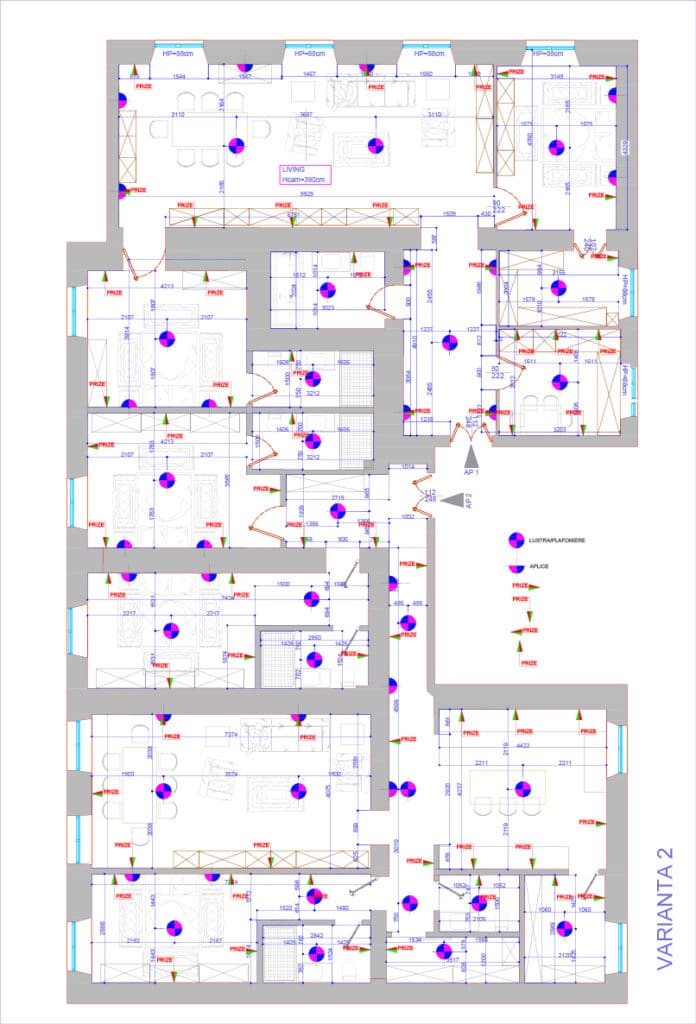
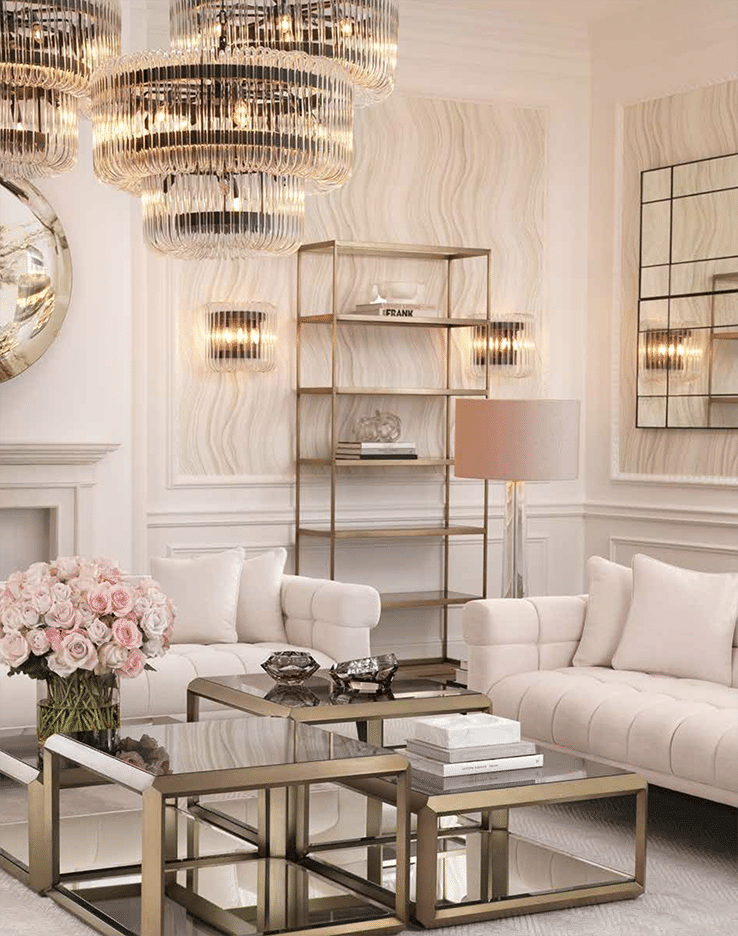
The schedule of works will be outlined and agreed. With all onsite requirements met, works will commence and our project coordinators and designers will attend regular site meetings to ensure our designs are being carried out to their exact specifications and that the project is progressing as planned. We will keep the client updated throughout as well as oversee the snagging during the snagging period, allowing our client to enjoy their property with peace of mind.
The schedule of works will be outlined and agreed. With all onsite requirements met, works will commence and our project coordinators and designers will attend regular site meetings to ensure our designs are being carried out to their exact specifications and that the project is progressing as planned. We will keep the client updated throughout as well as oversee the snagging during the snagging period, allowing our client to enjoy their property with peace of mind.

Let’s discuss! We would be delighted to help find solutions to bring your ideas to life.

This study specific to your project helps formalize your architectural or interior / exterior decoration ideas, concretely showing you the expected transformation.
This can be done at the end of a consultation meeting or once a quote has been established together.
Following several meetings and discussions and conceived by Farhi Design, this study reflects our collaboration together, keeping in mind your expectations, your tastes, your lifestyle and your budget,
For each room you will see:
plans for modifying the space (layout, structure)
an extensive selection of colors, materials, objects, furniture, lighting …
an overall budget estimate with quotes from our partnering companies (rigorously selected craftsmen
2D / 3D views of the project to give you a better idea of the end result
Following this presentation, our interior designer can be called upon to coordinate all work, purchase all furnishings, or stage the interior.
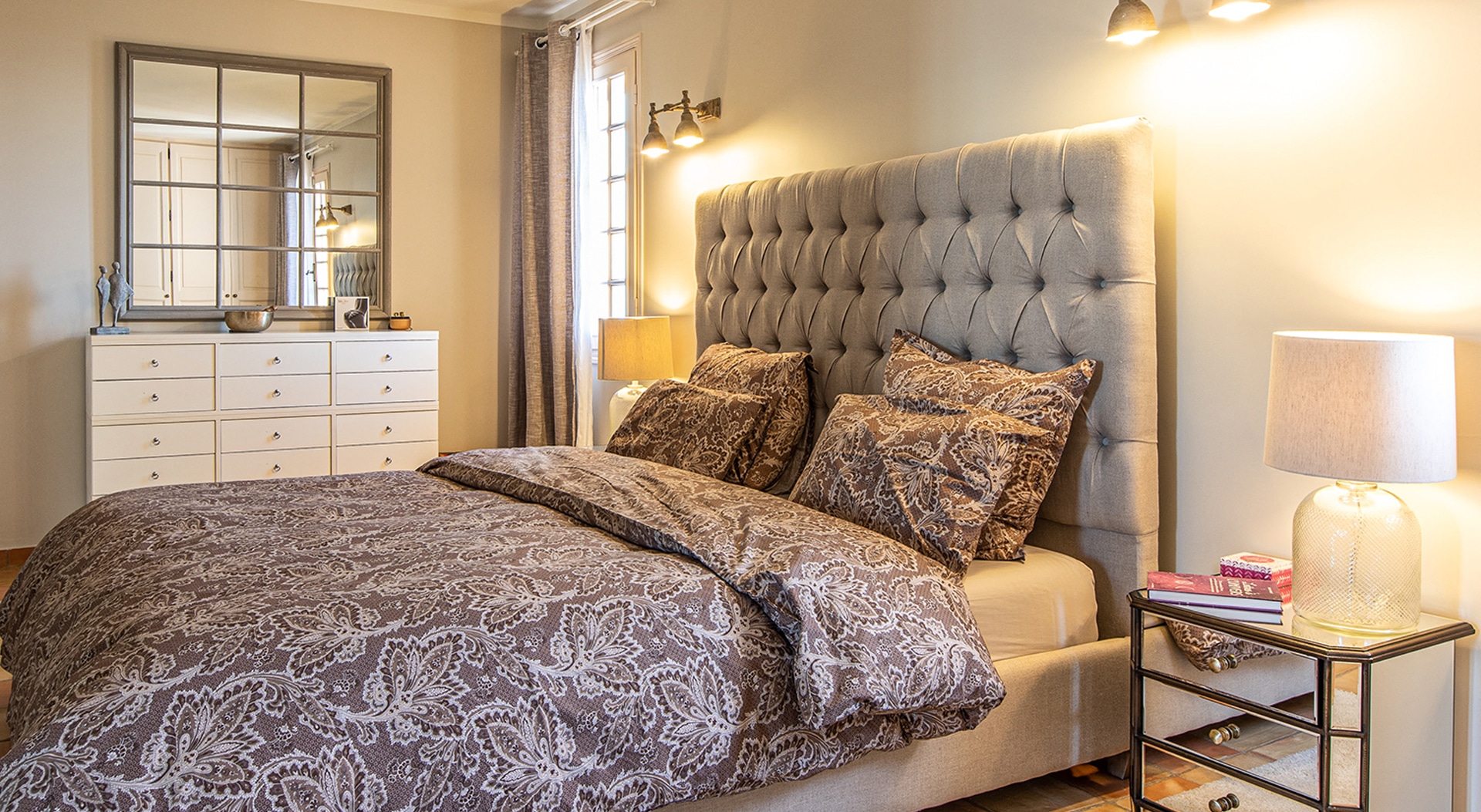
Your interior designer will acquire all the necessary things from a list that you will have validated together.
We can also take care of receiving these purchases for you.
Finally, should you wish, we can stage your space, placing and editing your purchases for an aesthetically pleasing end result.
The only thing you will need to do is enjoy your new home!
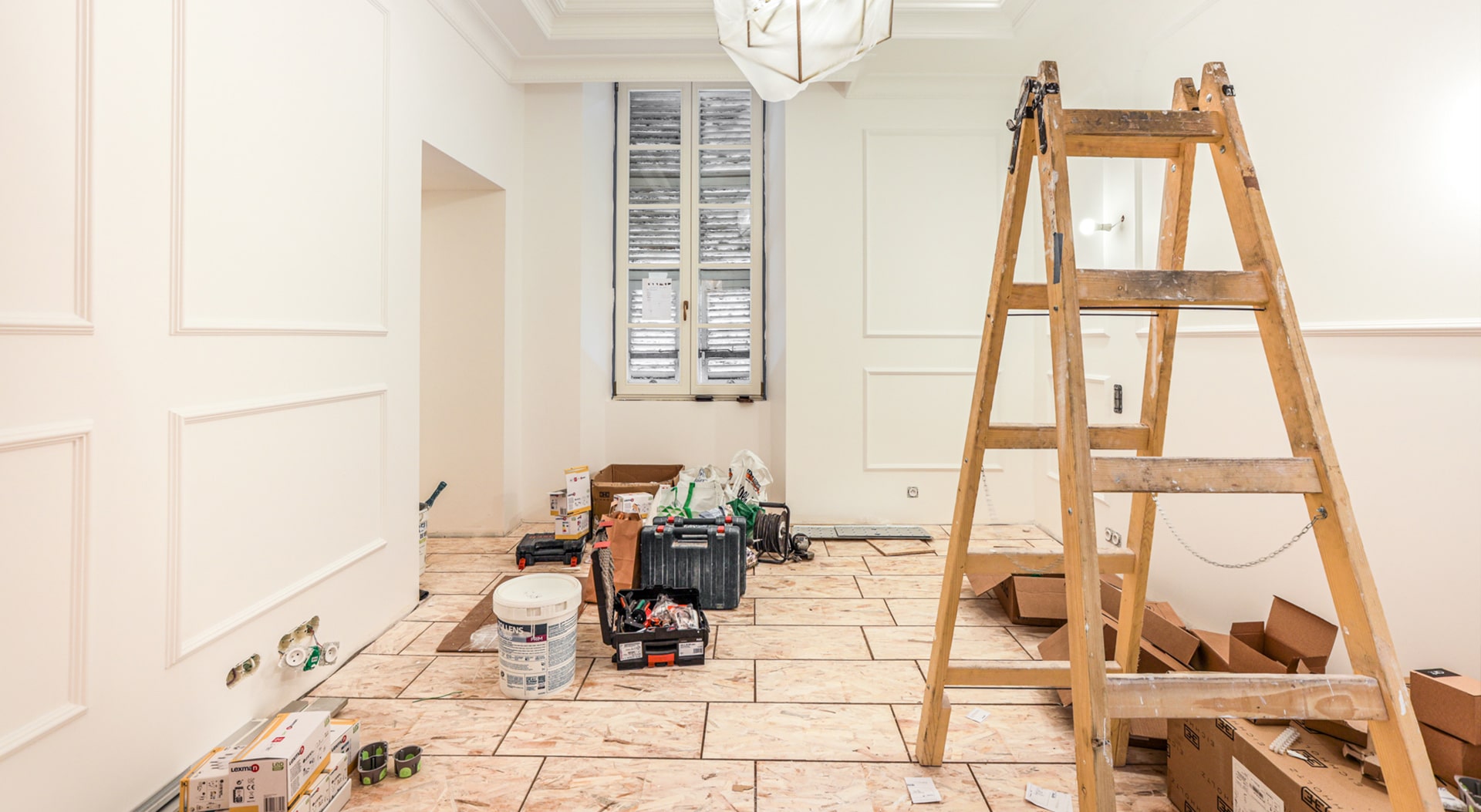
After putting together your personalized study, your project manager can take care of coordinating all work planned according to the design elements that will have been validated beforehand.
The project manager will handle everything necessary to bring the project to fruition, including managing the schedule of all partnering companies, organising meetings, providing updates, following up on plans and authorisations for all technical aspects.
Site coordination fees are calculated on the total amount of work being done (excluding VAT), to which is added (if applicable) the 10% reduced rate VAT.
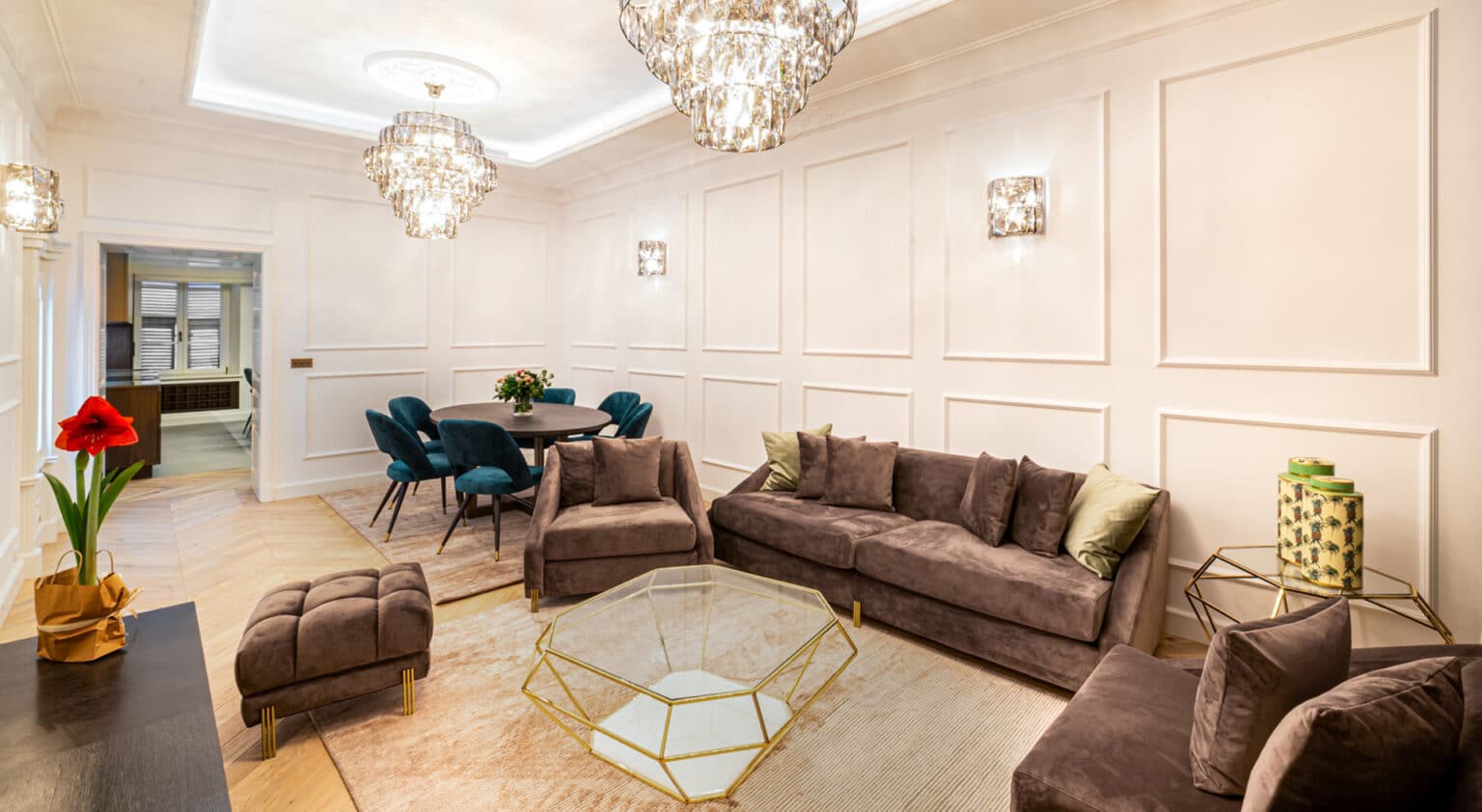
Our turnkey service offers comprehensive support throughout each phase of your project.
This service encompasses, in an all-inclusive package, all stages of the renovation:
Aesthetic and technical assessment, including quotes and costs from partnering companies
Handling administrative procedures (Trade union filings, Declarations prior to construction, Building permit, etc.)
Construction coordination
Purchase and installation of furniture and accessories
Advantages of this turnkey service:
Total support from our team of experts: technical and design
A reduced VAT rate (if applicable) on the entire service
A complete and personalized experience with a dedicated project manager handling all aspects of the project
A comprehensive overview of your project from the start